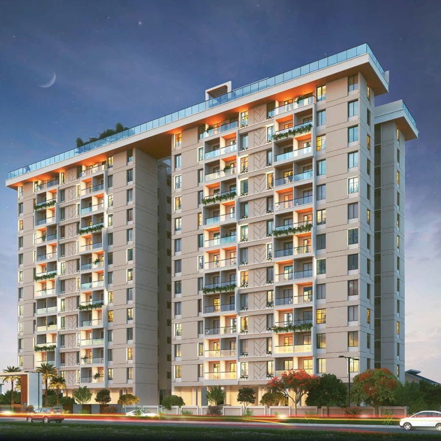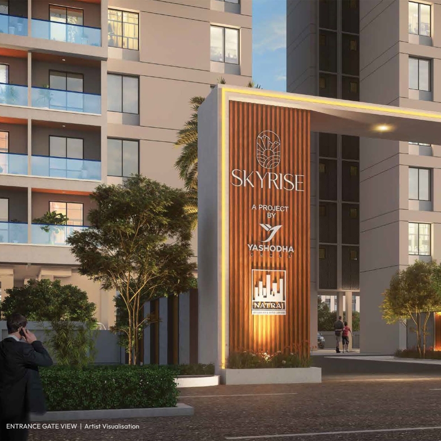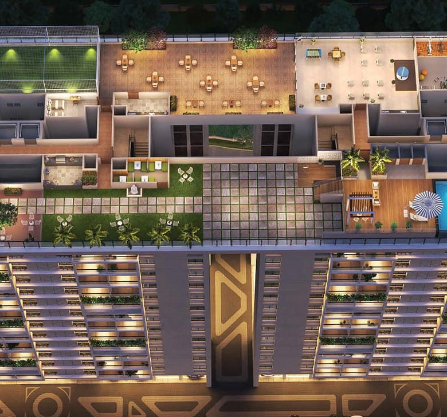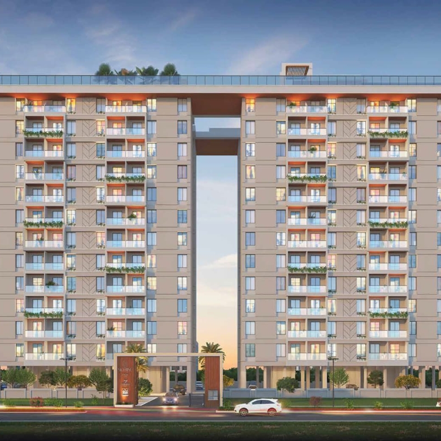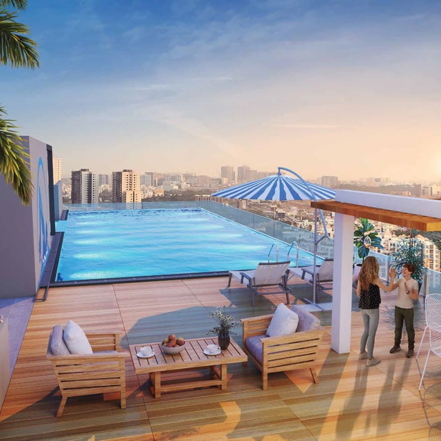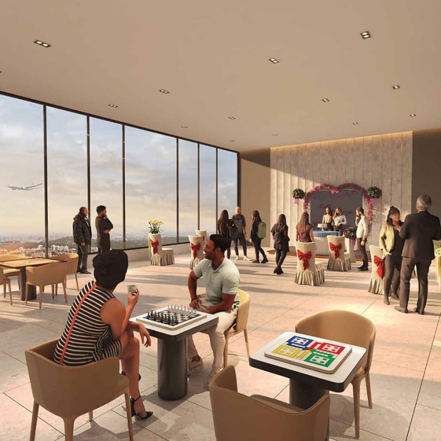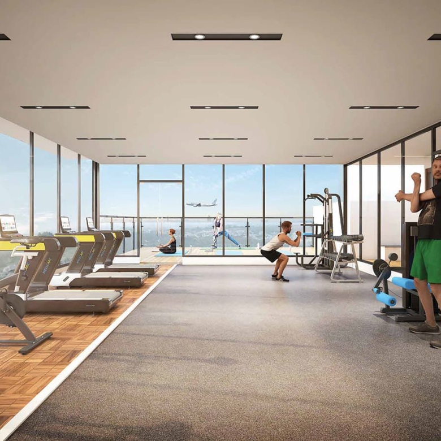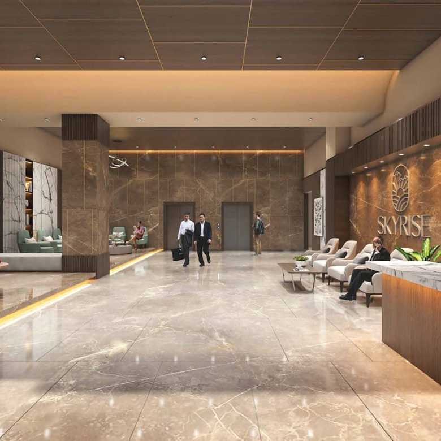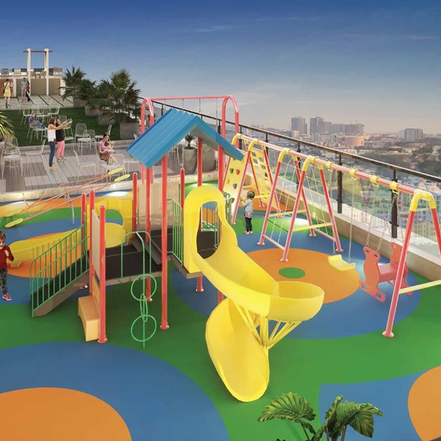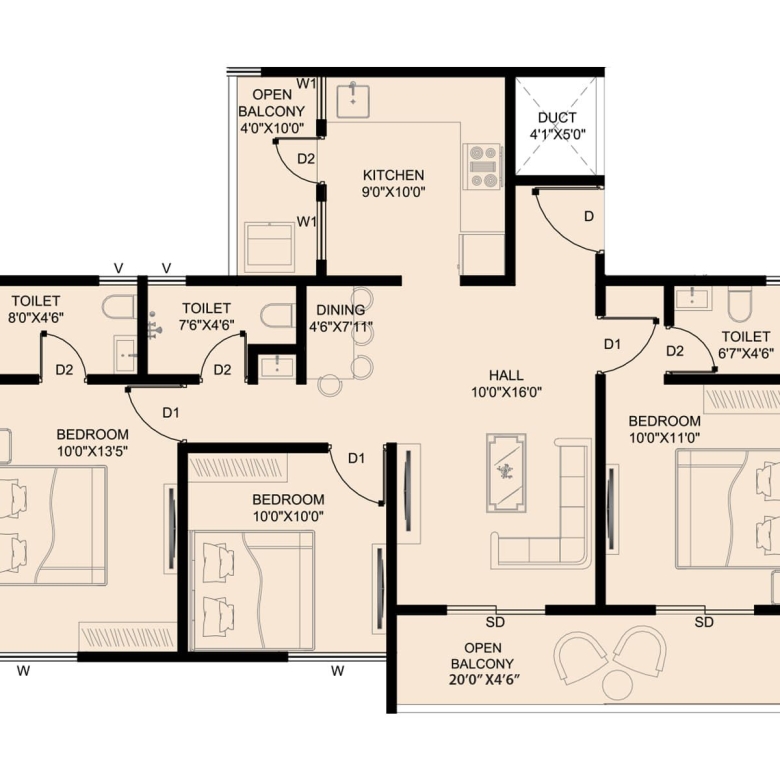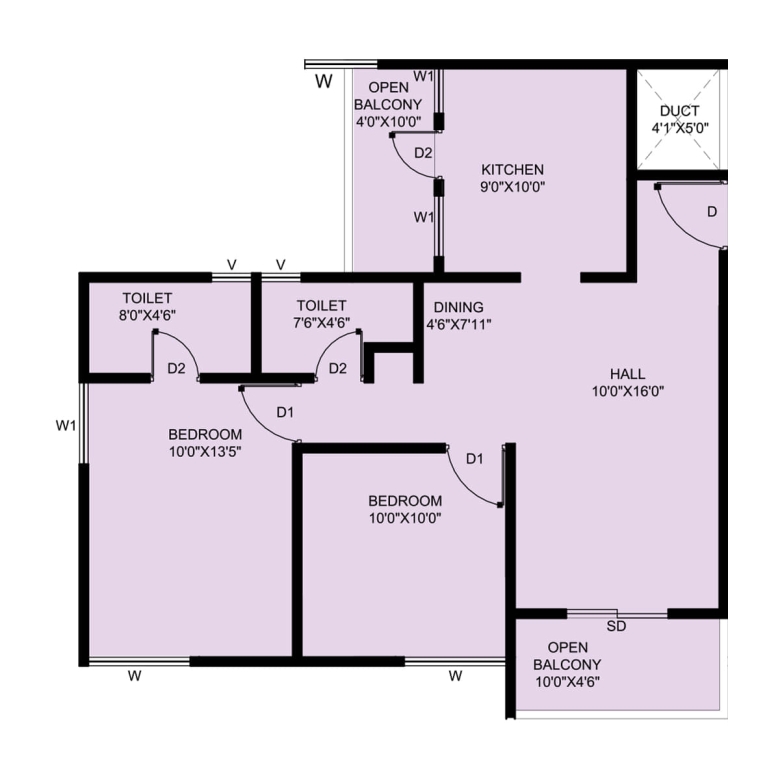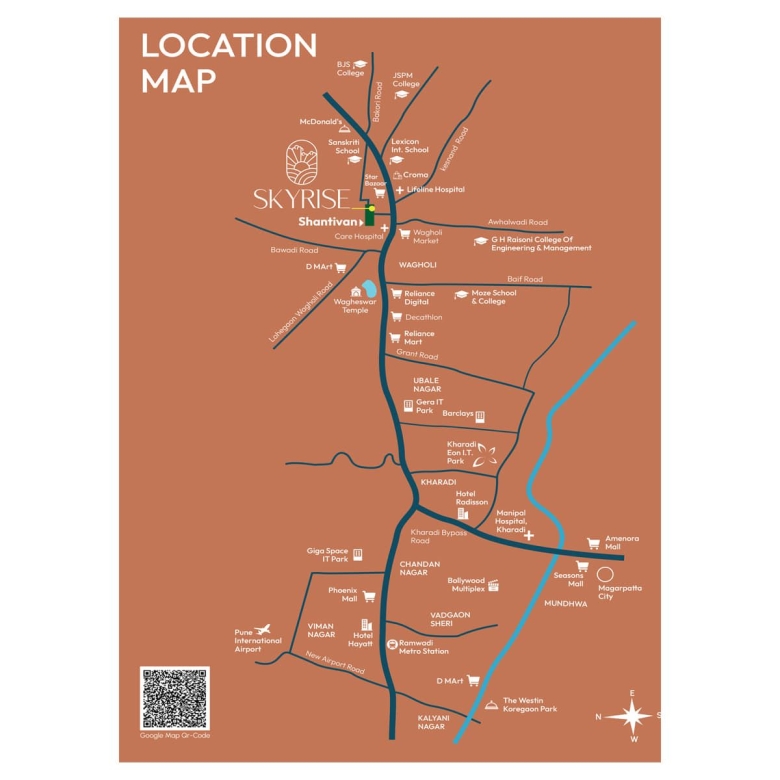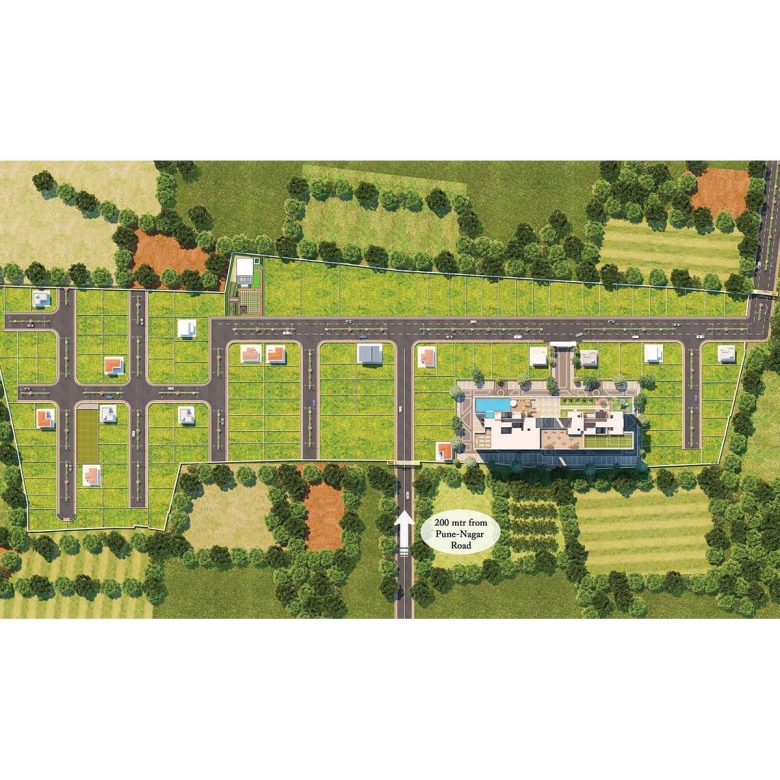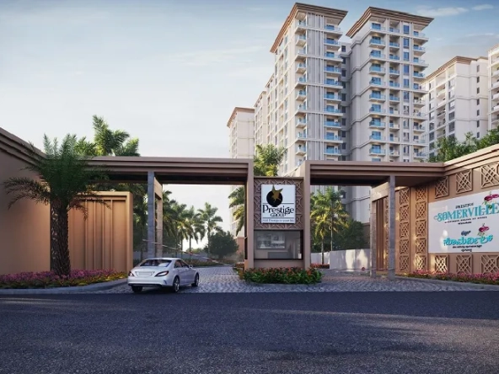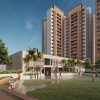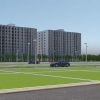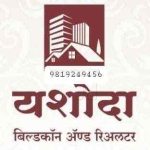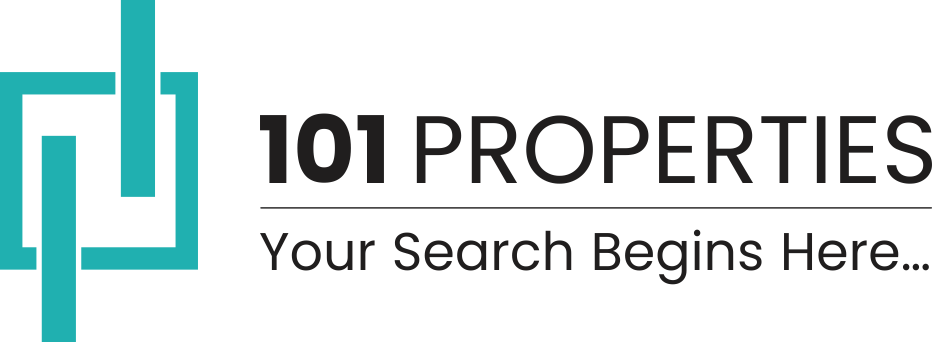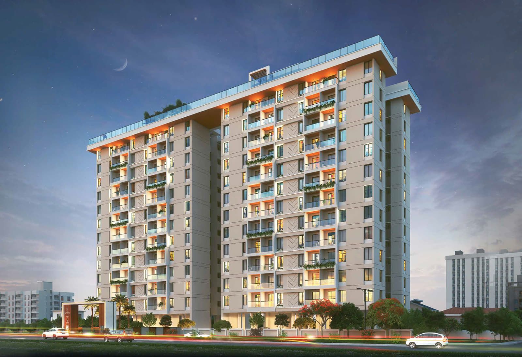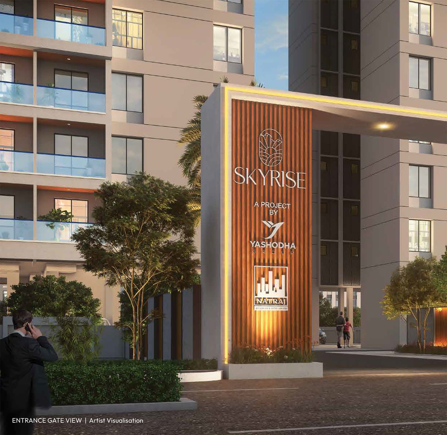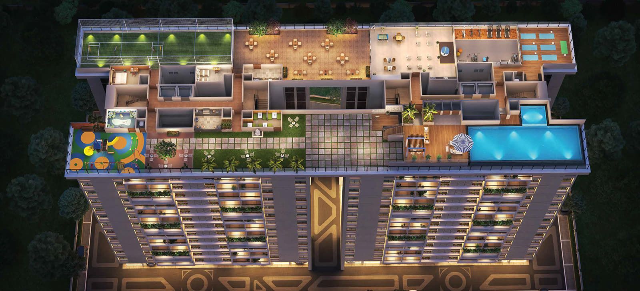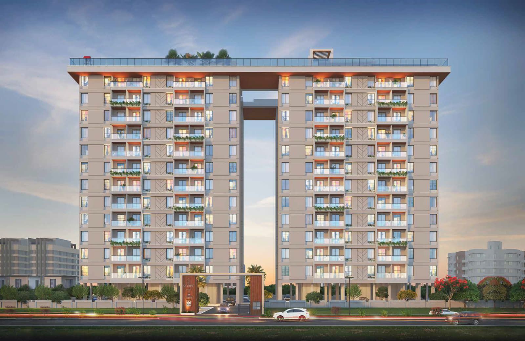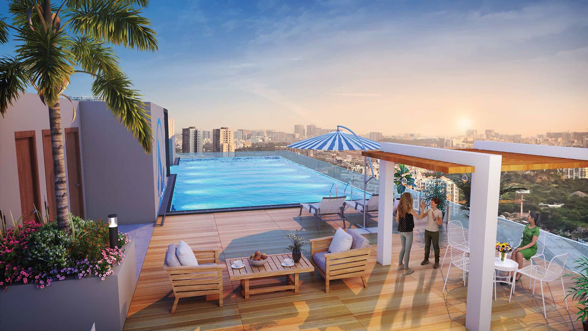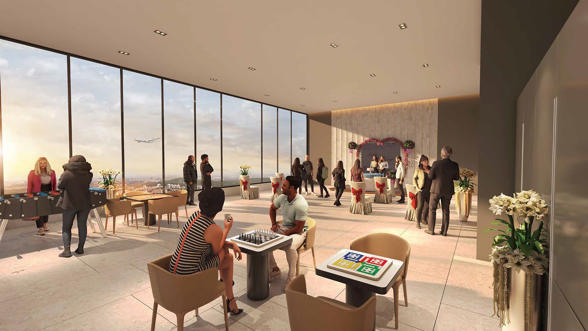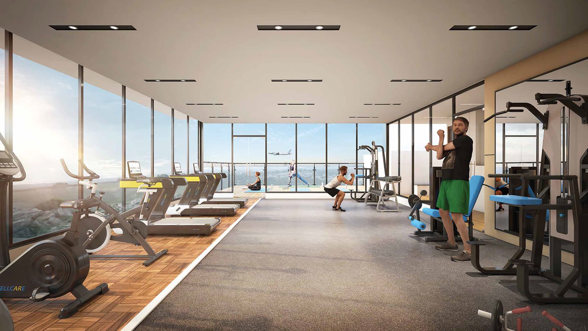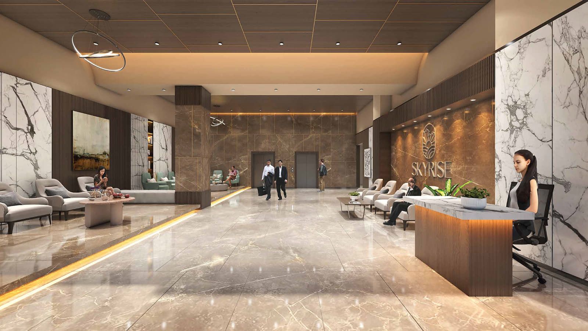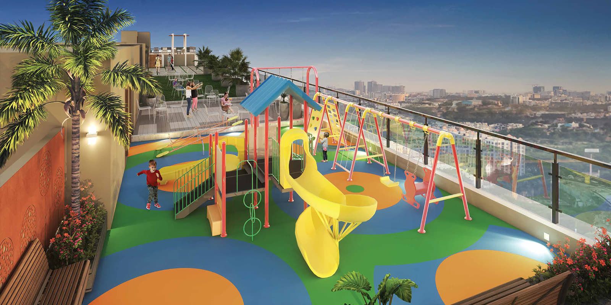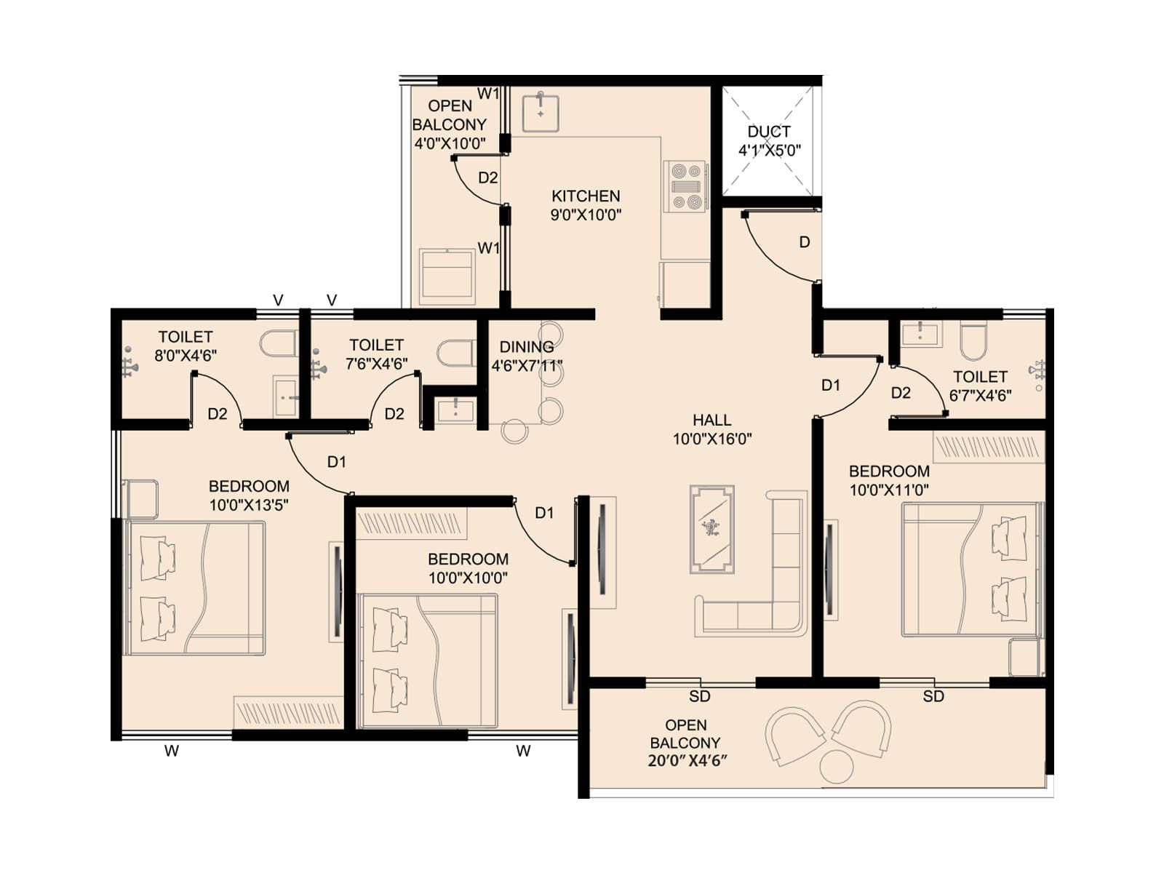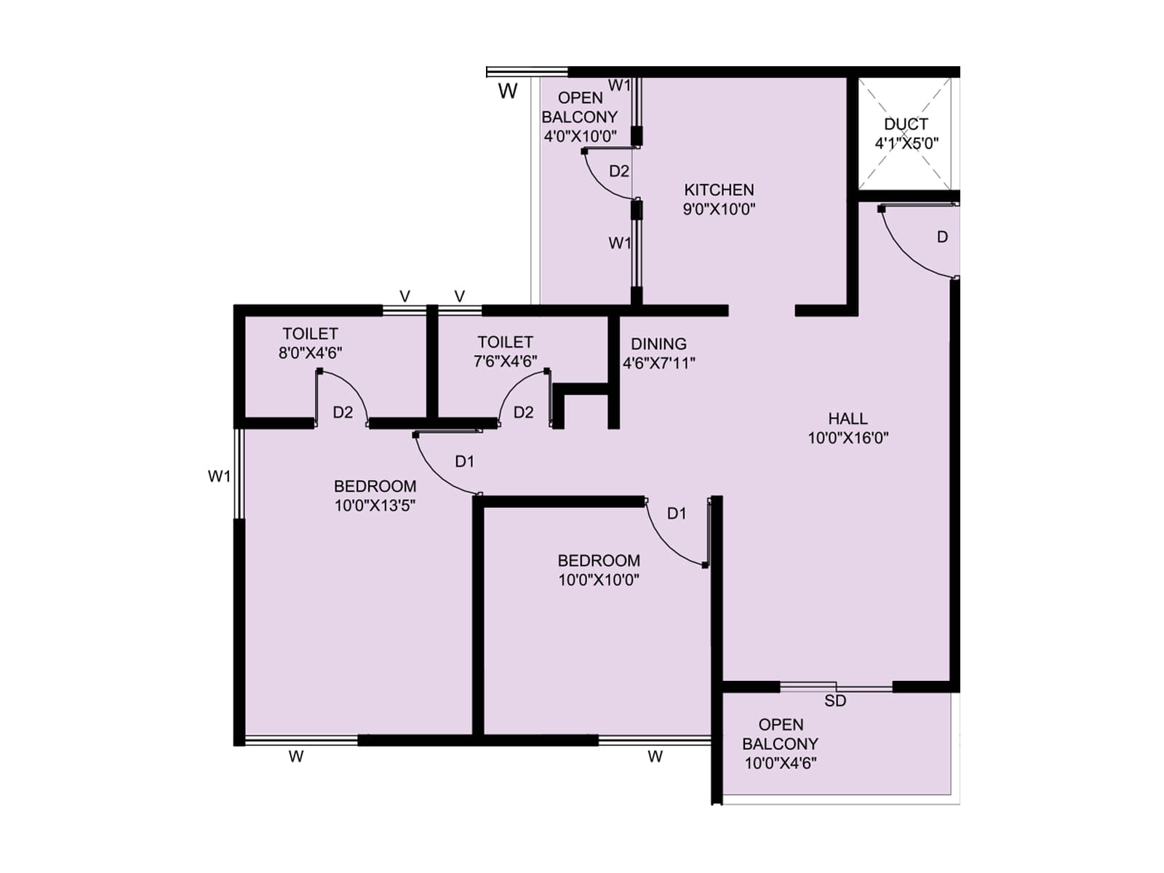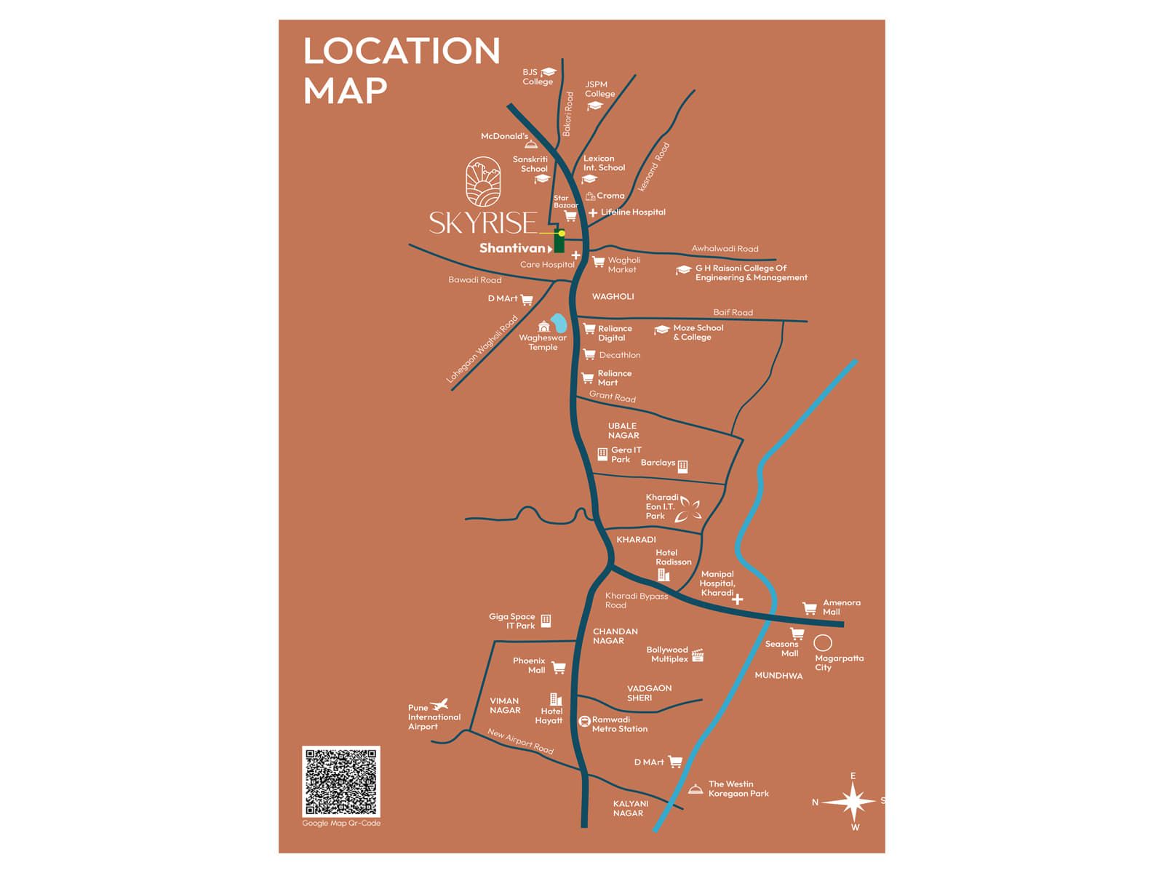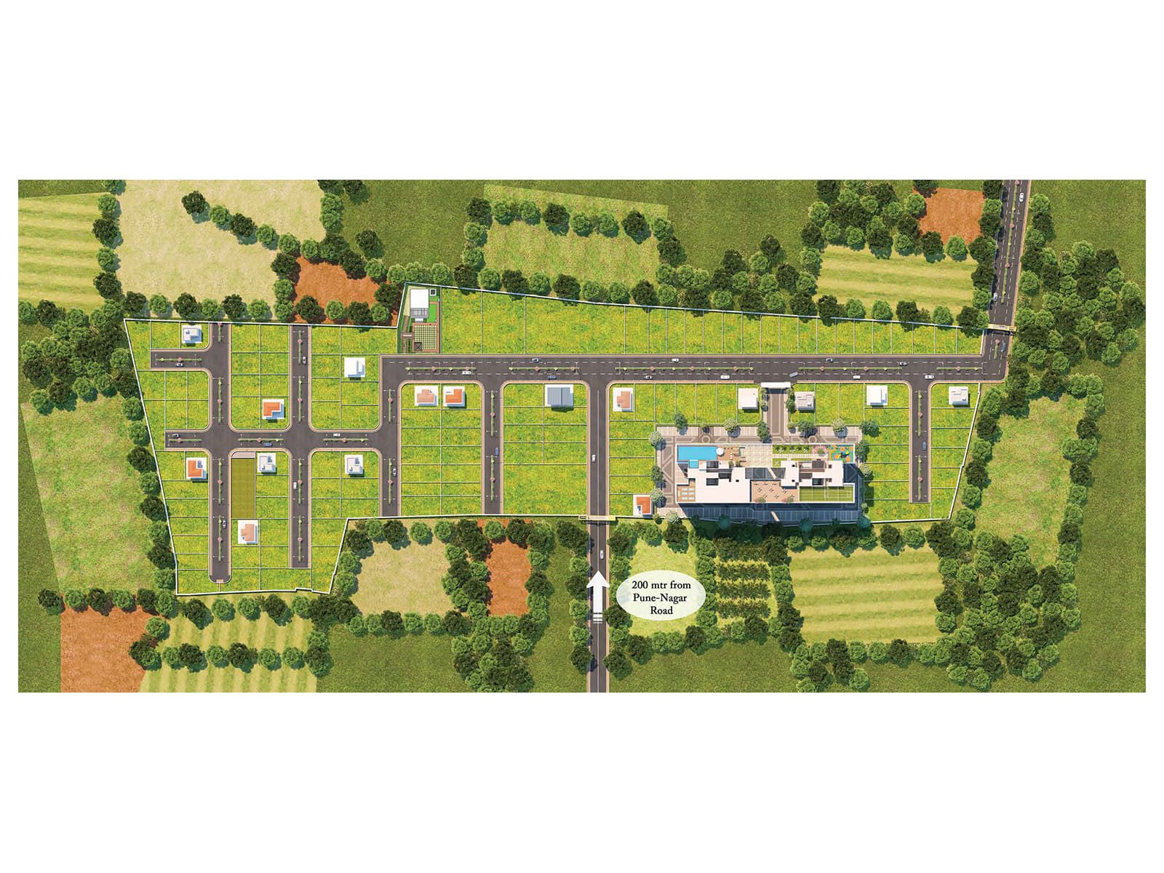SkyRise
 3-4
3-4
By Yashodha Buildcon
RERA
Description
By Yashodha Buildcon
Skyrise’s design is an ode to innovation, with its contemporary façade and smart utilization of space. Towering above, it’s not just a building; it’s an artful statement in the city’s skyline. The premium quality homes incorporating with 2 & 3 BHK flats and catering to almost 140+ families all these homes are designed to pamper your senses and elevate your lifestyle.
About SkyRise
Situated in Wagholi, the SkyRise is planned to offer a modern lifestyle to all the residents. The prices for this diligently designed SkyRise project are offered in the Rs. 59. 3 Lac – 81. 4 Lac range. The project is spread over a wide area of 1 Acre. The property comprises of 144 units which are enclosed within a peaceful environment.
Constructed keeping all the modern needs in mind, this Residential property is an ideal option. The project is smartly constructed, and all the units are Under Construction. The project boasts of a range of configurations viz Flat which are charming, yet durable. The residential units are available in different sizes from 2 BHK Flat (1000. 0 Sq. Ft. – 1000. 0 Sq. Ft. ), 3 BHK Flat (972. 0 Sq. Ft. – 1313. 0 Sq. Ft. ) and are adequately suitable for a spacious living. The project is divided into 2 towers, conceptualised to offer ease of living. The launch date of this much awaited project is 01 March 2024. Its possession date is 01 December 2026.
SkyRise project is an offering from the well-established developer Yashodha Buildcon. SkyRise ensures the availability of first class premium amenities such as Power Back Up, Community entrance gate, Fire Fighting Equipment, Kids play area, Waste Disposal, Security, Gymnasium, Swimming Pool, Club House, Rain Water Harvesting. You can reach out to this project at Survey Number-517/2/17 Near Sukwani Palms Kesnand Phata Wagholi. The project’s pin code is 412207. Relish the benefits of living in SkyRise, which offers all modern comforts.
SkyRise Floor Plan
Floor plans are the perfect way to understand how the spaces/rooms of SkyRise are structured and help provide a clear picture of the house layout. The properties in SkyRise are available in 2 configurations and 3 varied layouts (or floor plans), 2 BHK Flat comes in various sizes of 1000 sq. ft super area. 3 BHK Flat is available in super area of 972 and 1313 sq. ft super area. There are well-laid out balconies and modern bathrooms with all these configurations. Magicbricks enumerates different configurations of SkyRise across a range of unit sizes.
SkyRise Brochure
Wish to know more about SkyRise? Download this comprehensive brochure to get the full details. You will find the brochure under the link ‘Download Brochure’, placed at the top right end of the page. To view the SkyRise brochure PDF, fill in your details like name, contact number, and email ID.
SkyRise Address
The SkyRise is strategically located at Survey Number-517/2/17 Near Sukwani Palms Kesnand Phata Wagholi, 412207.
Address
Open on Google Maps- Address Skyrise Tower Rd, Siddhartha Nagar, Maharashtra
- City Pune
- State/county Maharashtra
- Zip/Postal Code 412207
- Area Wagholi
- Country India
Details
Updated on January 17, 2025 at 10:22 am- Property ID: HZ18626
- Price: Start from ₹59.3 lakh
- Property Size: 972 - 1313 sqft
- Land Area: 1 sqft
- Bedrooms: 3-4
- Bathrooms: 2-3
- Garage: 1
- Possession on: 2026
- Property Type: Apartment, Residential
Video
EMI Calculator
- Down Payment
- Loan Amount
- Monthly Mortgage Payment
Contact Information
View ListingsSimilar Listings
Prestige Somerville
Whitefield, BangaloreLodha Azur
Bannerghatta Road, BangaloreInnovative Palacia
Whitefield, BangaloreCentury Liva
Yelahanka, BangaloreCompare listings
Compare